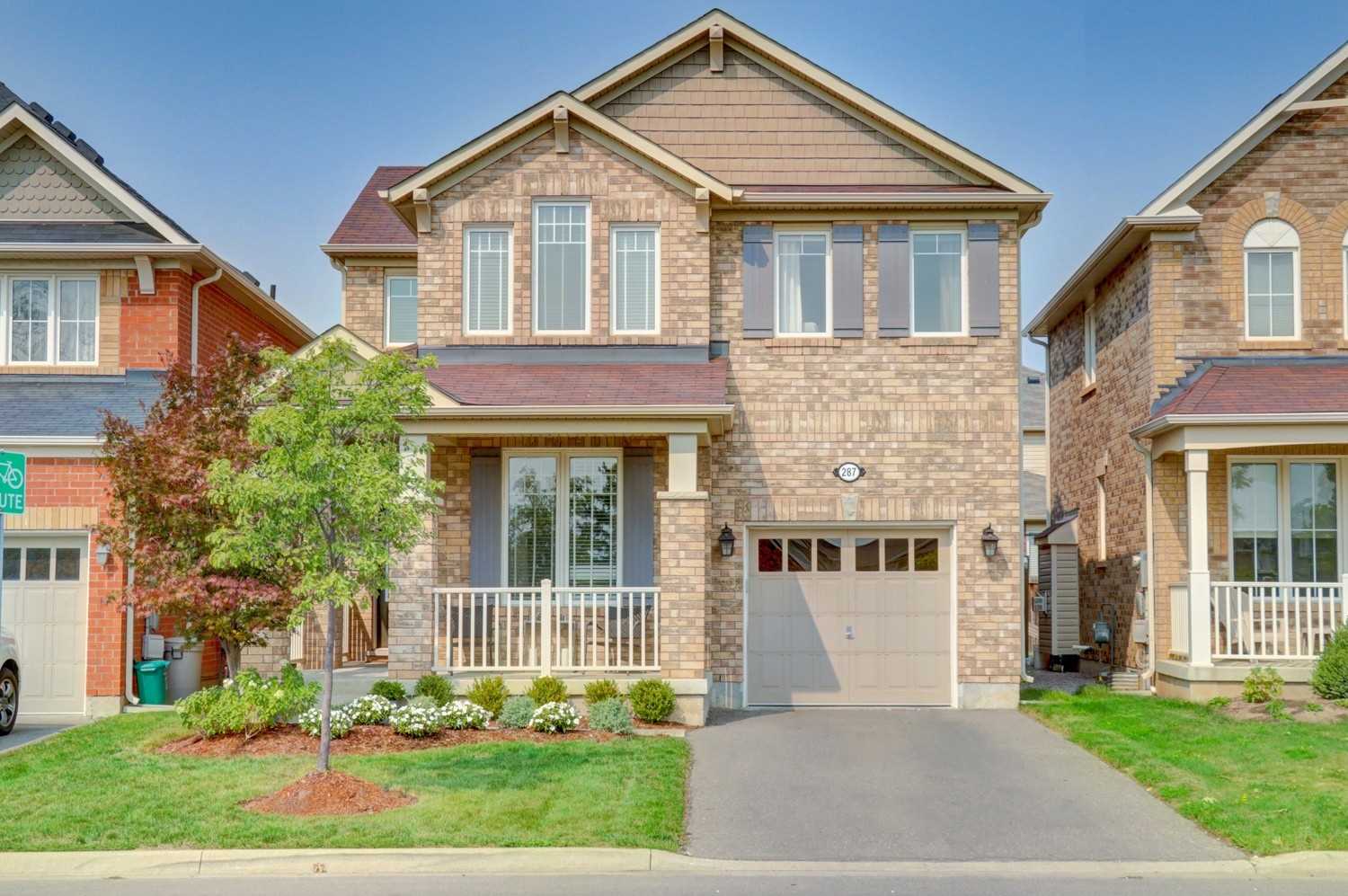
287 Leiterman Dr (Louis St. Laurent/Bronte)
Price: $899,900
Status: Sold
MLS®#: W4917943
- Tax: $3,965 (2020)
- Community:Willmont
- City:Milton
- Type:Residential
- Style:Detached (2-Storey)
- Beds:3
- Bath:3
- Size:1500-2000 Sq Ft
- Basement:Full (Unfinished)
- Garage:Attached (1 Space)
- Age:6-15 Years Old
Features:
- ExteriorBrick, Other
- HeatingForced Air, Gas
- Sewer/Water SystemsSewers, Municipal
- Lot FeaturesFenced Yard, Lake/Pond, Park, Public Transit, Rec Centre, School
Listing Contracted With: RE/MAX REAL ESTATE CENTRE INC., BROKERAGE
Description
Stunning And Highly Upgraded Mattamy Home (1835 Sq Ft) On A Beautifully Landscaped Lot Fronting Onto Leiterman Park. Open Conc Main Flr Features 9' Smooth Ceil's, Updated Lighting, Separate Main Flr Den And An Upgraded Chef's Kitchen With High-End S/S Appl's (Including Gas Range), Granite Counters, Backsplash And Large Island. Walk-Out To Concrete Patio And Fully Fenced Backyard Extends Your Entertaining Space And Makes This A Great Property For Hosting.
Highlights
Hardwd Stairs Lead To Convenient 2nd Flr Laundry Rm & 3 Bdrms. Master Retreat W/ His & Hers Walk-In Closets & 4Pc Ensuite. Convenient Location, Walk To Shopping, Schools, Parks, Hospital, Public Transit. Just Mins To 401, 407 & Go Station!
Want to learn more about 287 Leiterman Dr (Louis St. Laurent/Bronte)?

Rooms
Real Estate Websites by Web4Realty
https://web4realty.com/

