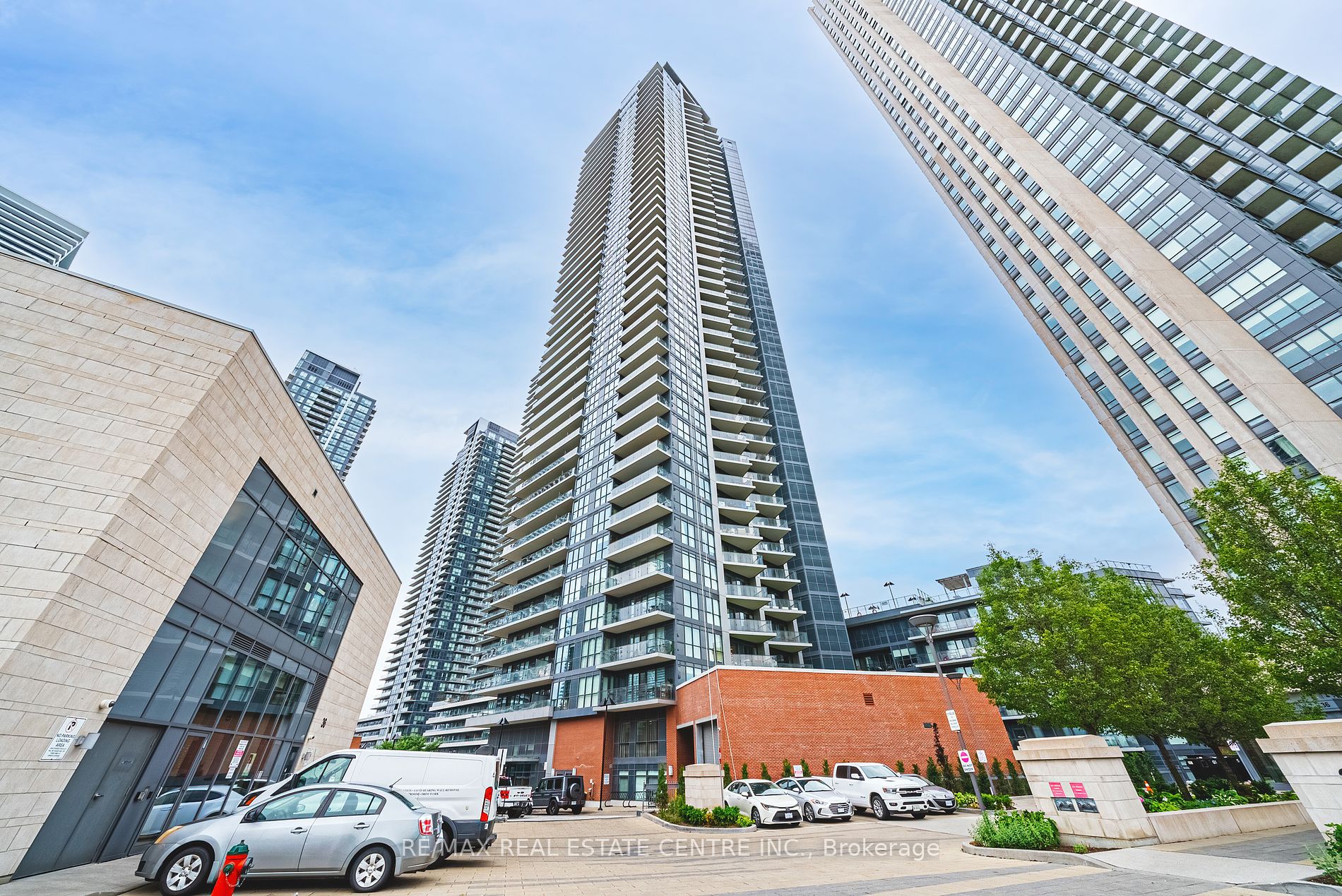
2405-10 Park Lawn Rd (Park lawn/ Lakeshore)
Price: $589,900
Status: Sale Pending
MLS®#: W9030538
- Tax: $1,925.23 (2023)
- Maintenance:$485.65
- Community:Mimico
- City:Toronto
- Type:Condominium
- Style:Condo Apt (Apartment)
- Beds:1
- Bath:1
- Size:500-599 Sq Ft
- Garage:Underground
- Age:0-5 Years Old
Features:
- ExteriorConcrete
- HeatingHeating Included, Fan Coil, Gas
- Sewer/Water SystemsWater Included
- AmenitiesConcierge, Guest Suites, Gym, Outdoor Pool, Rooftop Deck/Garden, Visitor Parking
- Lot FeaturesClear View, Lake/Pond, Marina, Park, Public Transit
- Extra FeaturesPrivate Elevator, Common Elements Included
Listing Contracted With: RE/MAX REAL ESTATE CENTRE INC.
Description
Welcome to this beautifully designed one-bedroom condo unit located in the heart of the vibrant Humber Bay Shores community. Very well maintained loving 560sqft home. This unit offers a perfect blend of style and functionality with 9-ft ceilings and modern appliances. The spacious, open-concept layout is highlighted by a beautiful custom kitchen island, perfect for meal preparation and additional storage. Enjoy the serene and inviting atmosphere of your large, north-facing balcony, which provides a peaceful retreat with views of lush greenery. Conveniently located within walking distance to Metro Grocery, fitness facilities, LCBO, and a variety of dining options along the lake, this prime location also provides easy access to highways and public transit. Don't miss the opportunity to be part of a community that truly has it all. Experience the perfect blend of urban living and natural beauty in this stunning one-bedroom condo.
Highlights
Underground Pkg & Storage Locker. Condo Equipped W Concierge & Security. No Amenities are spared with: Guest Suites, BBQ Area, Car Wash, Rec Room, Theatre.
Want to learn more about 2405-10 Park Lawn Rd (Park lawn/ Lakeshore)?

Rooms
Real Estate Websites by Web4Realty
https://web4realty.com/

