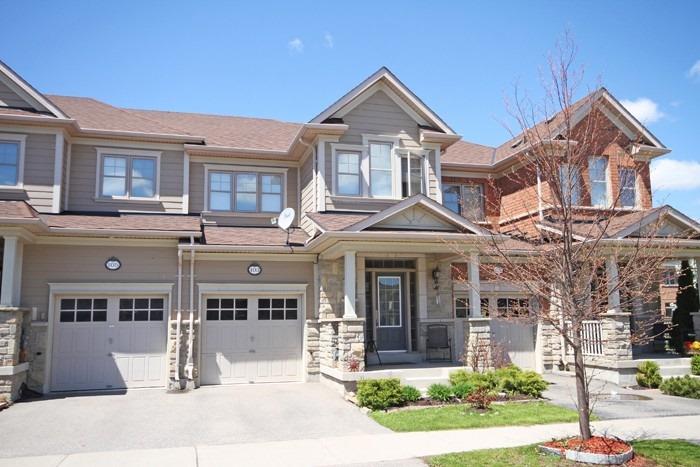- Tax: $2,905 (2018)
- Community:Scott
- City:Milton
- Type:Residential
- Style:Att/Row/Twnhouse (2-Storey)
- Beds:3
- Bath:3
- Size:1500-2000 Sq Ft
- Basement:Full (Unfinished)
- Age:6-15 Years Old
Features:
- ExteriorOther, Stone
- HeatingForced Air, Gas
- Sewer/Water SystemsSewers, Municipal
- Lot FeaturesHospital, Park, Public Transit, Rec Centre, School
Listing Contracted With: RE/MAX REAL ESTATE CENTRE INC., BROKERAGE
Description
Stylish And Well Constructed Heathwood Built Beauty, Situated In The Prestigious \'Traditions\' Community Of Milton. Bright, Open Concept Layout, Loaded W/Upgrades, The Perfect Home For Living & Entertaining. Main Flr 9\' Ceilings, Hdwd Flrs, Upgrd Lights & Lrg Eat-In Kit W/Granite Countertops, Subway Tile Bksplsh, S/S Appl\'s & Gleaming White Cabinetry. Hrdwd Stairs Lead To 3 Spacious Bdrms + A Loft, King Size Master With Walk-In...
Highlights
Closet & 4Pc Ensuite Bath W/Soaker Tub & Sep Glass Shower. Freshly Painted & Carpet Free, This One Will Not Disappoint! Walk To Public Transit, Downtown Milton, Parks, Schools. Short Drive To Major Highways, Go Station And Shopping!
Want to learn more about 103 Donovan Hts (Main/Whitmer)?

Rooms
Real Estate Websites by Web4Realty
https://web4realty.com/


